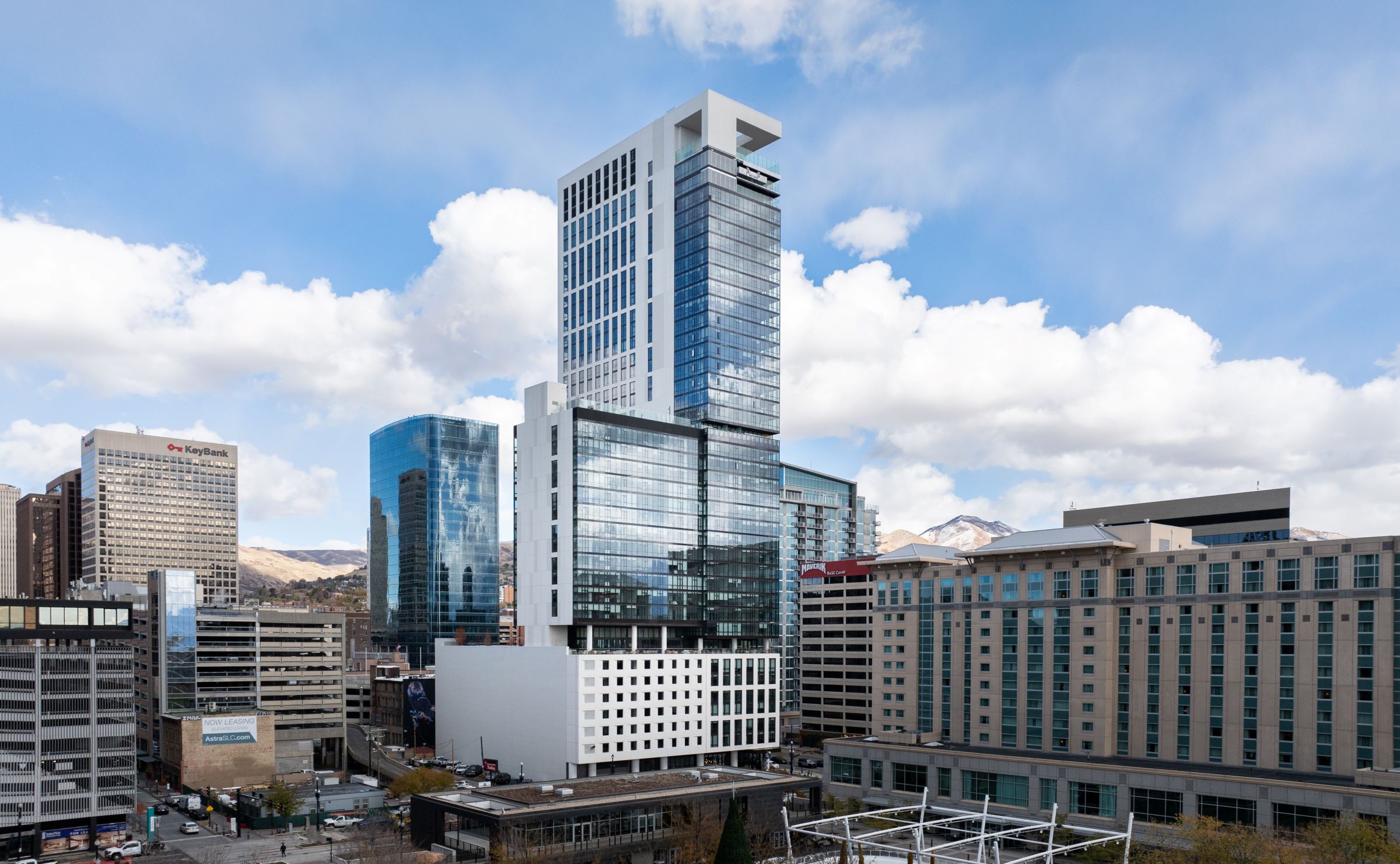Click Here to view digital flipbook of additional case study images.
The Vision
Astra Tower, a luxury multifamily residential building located in Salt Lake City’s central business district, is the tallest building in Utah at 41 stories high. Envisioned as a vertical urban community, the 451-foot-tall Astra Tower includes 377 studio, one-, two-, and three-bedroom apartments as well as two levels of penthouse suites and features 40,000 square feet of communal amenities and outdoor terraces. Constructed of biofriendly materials, the building is designed to be a towering model of sustainable urban living resilient to the changing climate conditions.
The Airolite Look…
Airolite louver models are installed throughout the Astra Tower project at the ground-level retail space, Level 3-6 parking garage, Level 8 amenity space, Level 22 pool deck, and Level 40 mechanical penthouse. With each of these areas having unique mechanical performance requirements, the biggest challenge was identifying the proper louver type and detailing to satisfy the wide range of applications. In the submittal stage, Airolite provided an in-depth analysis of free area at project-specific sizes, pressure drop, and volume to aid in the coordination between architectural design intent and mechanical function. The project also required three different custom louver finishes to coordinate with surrounding materials.
That Works
The Astra Tower project incorporates Airolite K6746 stationary drainable, T9112 acoustic, and SCH501 and SCH601 Storm Class℠ louvers to meet the design challenges faced at the differing levels of the building. Airolite Louver SCH501 met the majority of these applications with a few exceptions where greater free area was a priority over wind-driven rain resistance. Airolite SCH501 Storm Class louvers are designed and rated to provide high-volume intake and exhaust ventilation with the greatest level of protection against water penetration. The SCH501 was critical at the amenity and retail spaces where the louvers are glazed into the curtainwall system and protection against wind-driven rain is necessary.
Level 40 was unique being partially a mechanical penthouse with a pump room and partially a roof terrace with a vegetative roof and glass windscreens. Airolite louver T9112, a parallelogram blade acoustic louver designed to effectively prevent the transmission of high and low-frequency sounds, was used to mitigate the sound from the mechanical equipment near the terrace area.
In addition to meeting the varied mechanical performance requirements, the Airolite louvers also serve an architectural function integrating with glazed aluminum framing systems (both window wall and curtain wall), glass fiber reinforced concrete, and formed metal panels.

 Case Study: Astra Tower
Case Study: Astra Tower